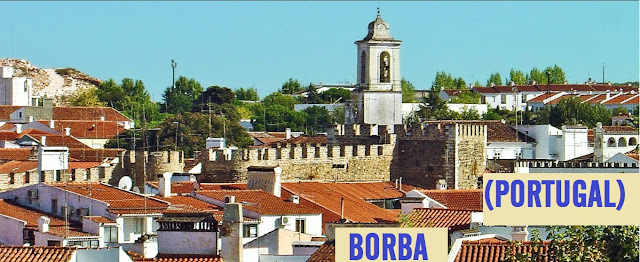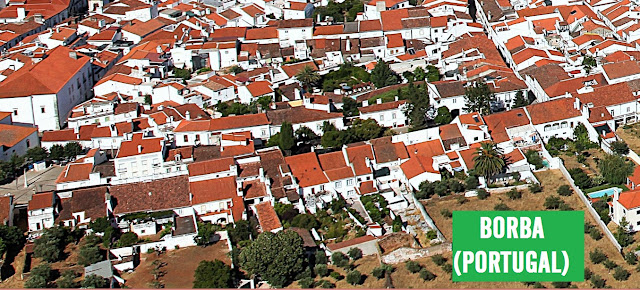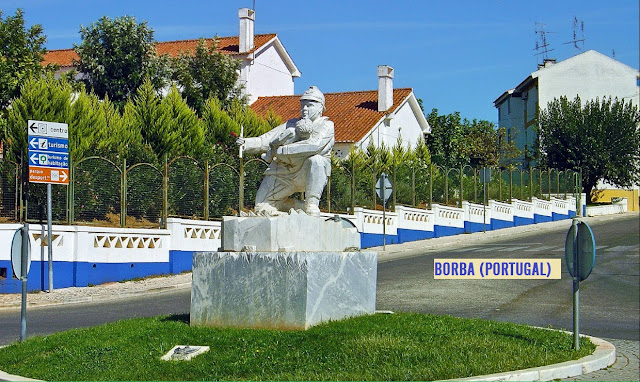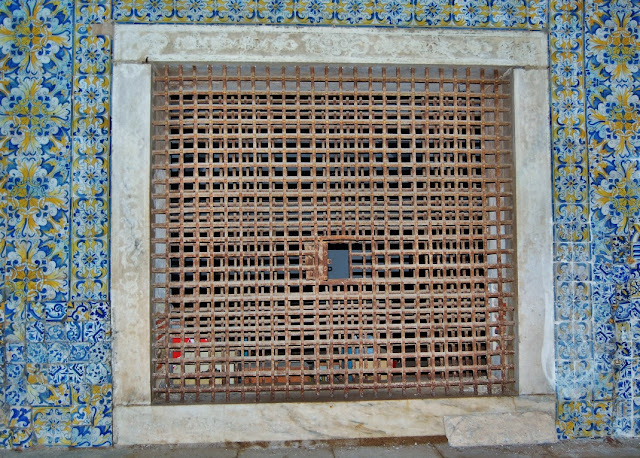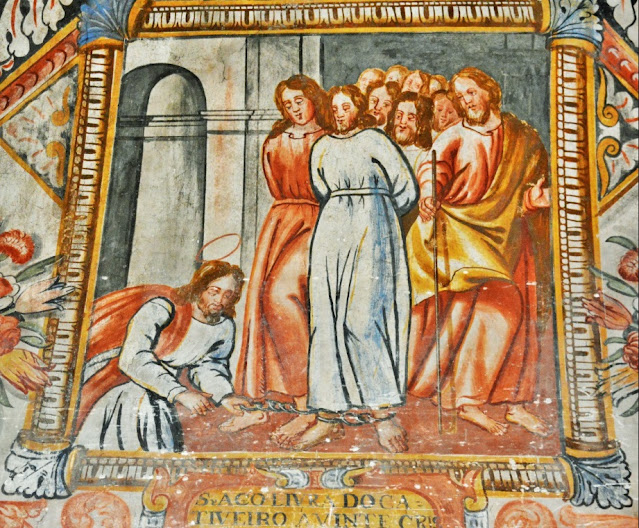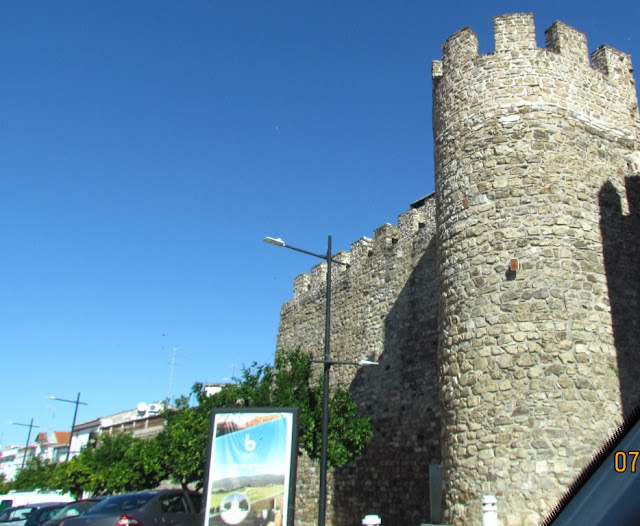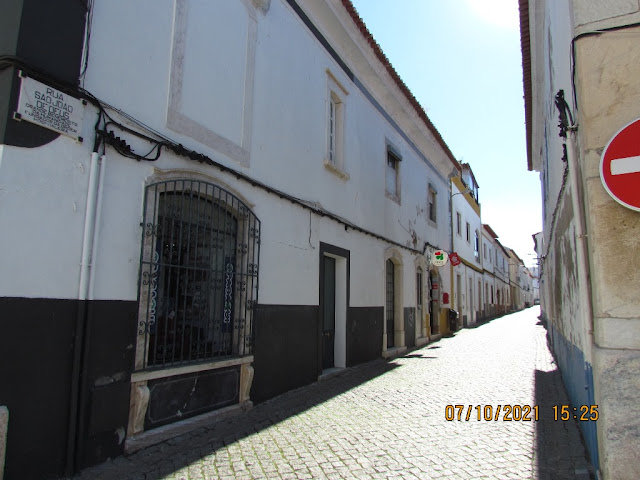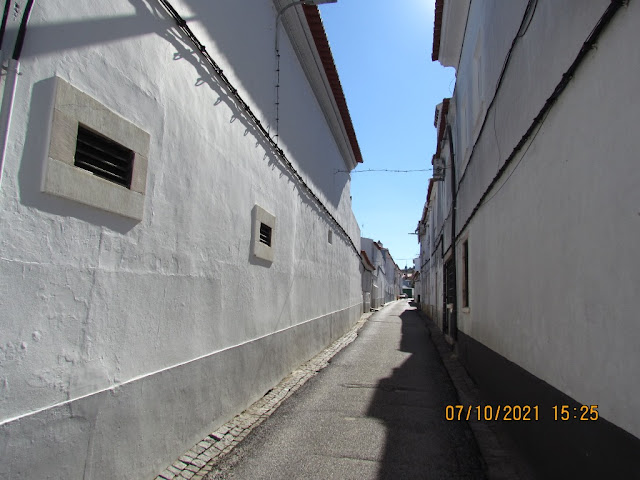BORBA
38.80457º N; 7.45331º W
It is the seat of a municipality with an area of 145.19 km² and 7 333 inhabitants (2011), subdivided into 4 parishes. The municipality is limited to the northeast by the municipality of Monforte, to the east by Elvas, to the southeast by Vila Viçosa, to the southwest by Redondo, and to the west by Estremoz.
The main driver of development is the extraction and transformation of marble. This activity creates a unique landscape, contrasting the deep craters from which the so-called “white gold” is extracted with the huge heaps where the surpluses are deposited. The name Borba is also associated with the excellence of the wines produced in the municipality by the various wine units, evidenced in the medals obtained in the national and international competitions in the sector.
Another strong point is the cheeses produced in Santiago de Rio de Moinhos, the sausages, and the traditional Borba bread, produced with long-standing teachings and knowledge, which have been passed down from generation to generation, perpetuating its genuineness until today.
However, several activities are still alive in this region, such as handicrafts, artistic stonework, furniture painting, restorations, antiques, and the increasingly well-known works in cork.
As a result of the economic difficulties experienced at some points in its history, the populations were forced to resort to new products to guarantee their food, making the local gastronomy very rich in plants and aromatic herbs that make their palates quite appreciated and sought after, enhanced by olive oil. which is extracted from the vast olive groves that complement the landscape of the county, in contrast to the quarries and vineyards.
In the course of these "discoveries" in gastronomy, and intending to turn an old tradition into an attractive tourist offer that the region offers, the Municipality of Borba proposed to local restaurant businessmen, who explore an old Borba ritual, the "To do at eleven o'clock ".
Borba is also evident by the vast and rich historical heritage that invites us to discover and reconnect with history, calling for a more attentive and time-consuming visit.
Half a dozen kilometers away from the Alentejo peninsula, Serra d’Ossa, a pleasant place that also deserves a long visit. There are many residential and rural tourism, village or housing units.
PASSOS DO SENHOR
The Processional Steps of Borba (Passos do Senhor) are monuments of artistic and cultural importance at national level. From an artistic point of view, they stand out as being the largest in the country, as they were the last of a set to be built in the Alentejo. The tradition of building processional Steps with a monumental profile began in Évora in 1719. Those followed by Vila Viçosa and Estremoz. Borba's were built in 1755, probably by the Venerable Ordem Terceira, although Passo do Alto da Praça received a donation from horse captain António Duarte Franco, who sent daily masses to the prisoners at the Torre da Prisão. The architect responsible for the four steps was José Francisco de Abreu, an important figure of the Alentejo Baroque who left a lot of work in Vila Viçosa, Campo Maior, Elvas and Estremoz.
CONVENTO DO BOSQUE
Convent founded in 1505, by Dom Jaime IV, fourth Duke of Bragança. It was here that this figure of history would have isolated himself, consumed by the remorse of having his wife, Duchess Dona Leonor, killed. The highlight goes to the forest that it contains in the interior, given its wealth, which includes artificial lakes, islands, chapels, fountains, and corners of great beauty.
IGREJA DAS SERVAS
The Conventual das Servas Church belonged to an old convent that hosted a female community called Servas de Cristo and which was built in the 17th century, according to the austerity of the conventional "Chã architecture".The Igreja das Servas is an unusual religious building, given that the different parts of its volume are combined in a strange global architecture.
Austere construction of the seventeenth century, framing the temple and convent in the so-called 17th century "tea architecture" (late mannerism), presents a dynamic decoration transmitted by the colorful play of its marbles, drawing various geometric motifs, in contrast to the linearity of its various openings. Something disproportionate is its gable, with the façade flanked by a small bell tower covered by a poorly developed bulbous dome.
Leaning against the small church is the conventual building, also austere and of restrained decoration, with its long façade only rhythmic by two elegant doors with a triangular pediment, surmounted by a coat of arms and animated by the windows with curved pediment. A large rectangular tower stands out at the top, marked by buttresses and covered by a gabled roof.
The interior of the church is simple, consisting of a single nave and the chancel. Its walls are covered with beautiful tiles of the 17th-century pattern and with carpet tiles that extend into the two choirs of the church. From the same period are the elegant frescoes that cover your ceiling. The various compositions of the gilded altars are framed by beautiful marble arches.
In the conventual part, the highlight goes to its cozy two-storey cloister, more austere in the lower gallery, while in the upper part there is an elegant balcony. In the center of the courtyard is a fountain with 17th-century tile covering.
Quinta do General Garden / Quinta do Mosteiro Garden
Church of São Tiago de Rio de Moinhos
With a Latin cross plan with a single nave, the church of São Tiago has a gable facade preceded by a 17th-century galilee where five arches of perfect round are opened, one corresponding to the main portal and two on the side elevations.
In the interior, the intervention of the 17th century is present in the baseboard of polychrome tiles, with the so-called maçaroca motif, which is believed to have covered, until the 18th century, the entire internal space of the temple. The mural painting of the nave's vault, with lozenges, floral and geometric ornaments, and the representation of the scenes from the life of São Tiago, duly identified by the respective legends, certainly correspond to the time when Manuel Ramos was prior, that is, between 1703 and 1718. Very dynamic also in terms of artistic commission, this parish priest was, quite possibly, responsible for other equipment in the chapels.
In the nave, two chapels have replaced older ones, existing in the place where the pulpit and confessional are today observed. On the side of the Gospel, dedicated to the Holy Souls, the tile base remains, as does the frontier chapel, initially dedicated to Nossa Senhora das Dores and, from the middle of the 18th century, to Santo António. The altarpiece of the latter, which forms a triptych, must be contemporary with the works of Father Manuel Ramos.
The chancel was also the object of an intervention during the course of seven hundred. The mural painting that characterized it is, today, almost nonexistent, highlighting only the gilded and cut-out retable.
💓💓💓💓💓
SEARCH IN ALPHABETICAL ORDER
IN THE DISTRICT OF ÉVORA

Mora;
💓💓💓💓💓
Return to mainland Portugal &
the Azores and Madeira islands







